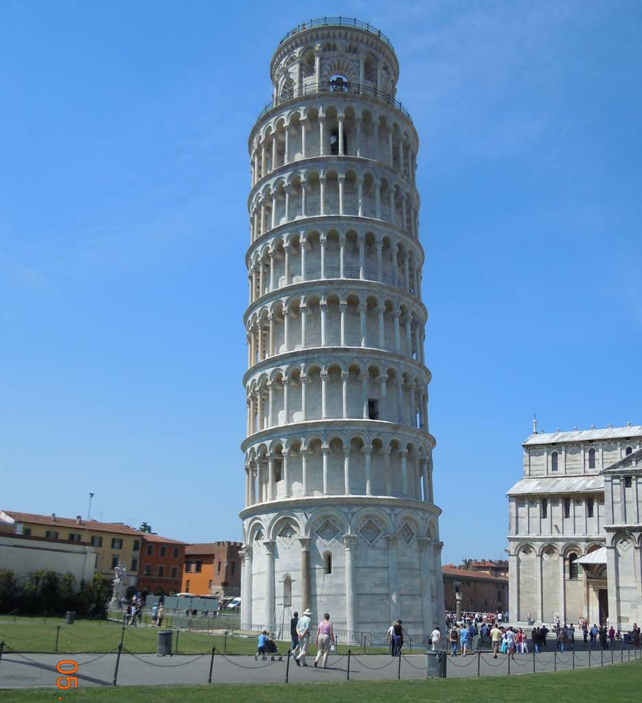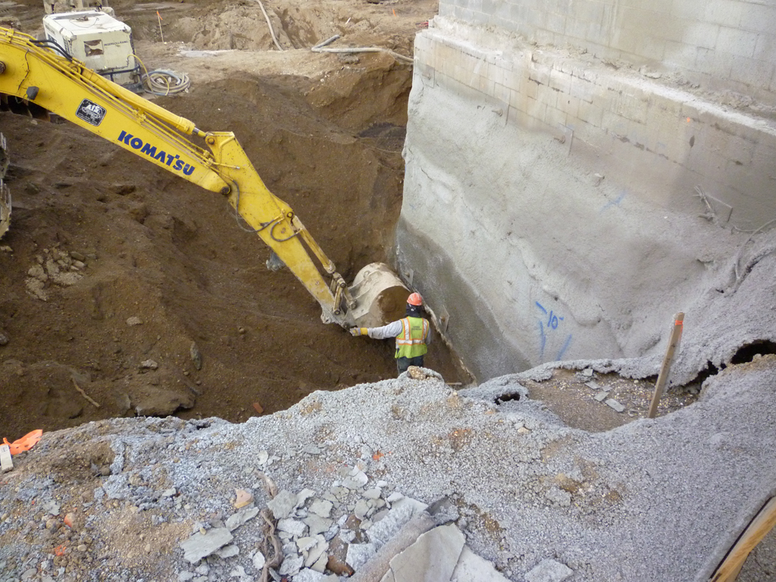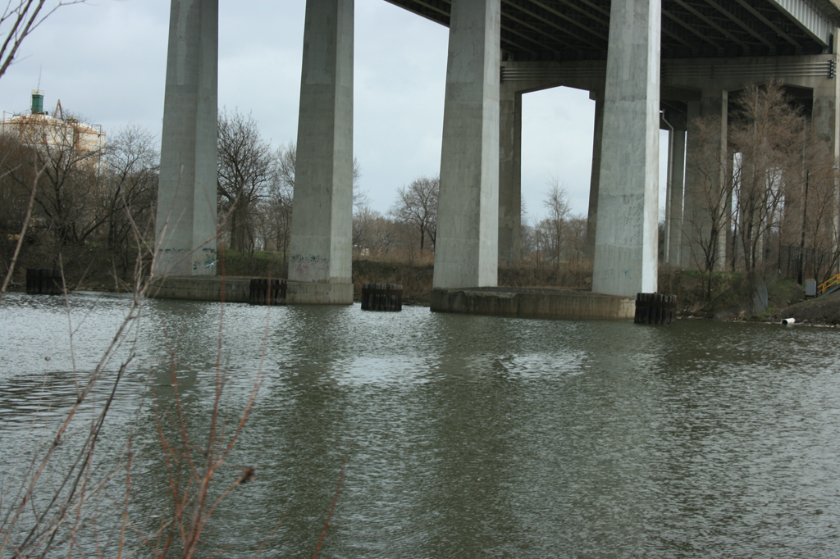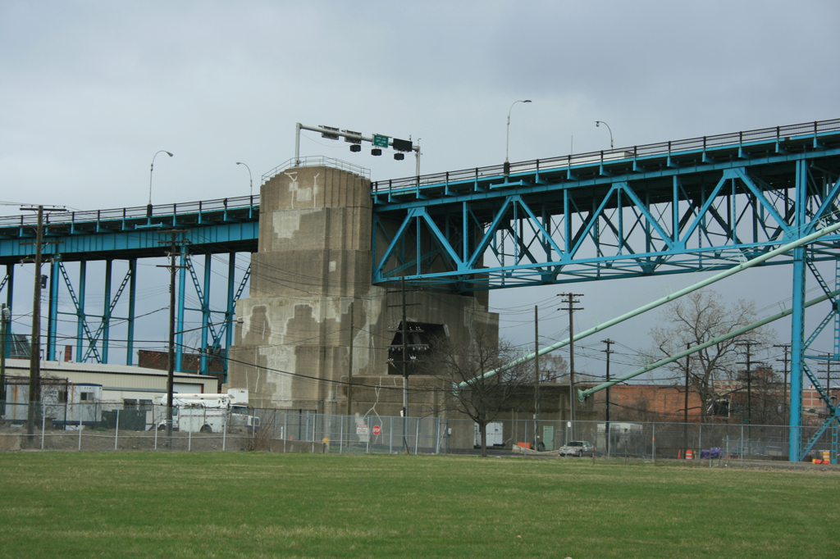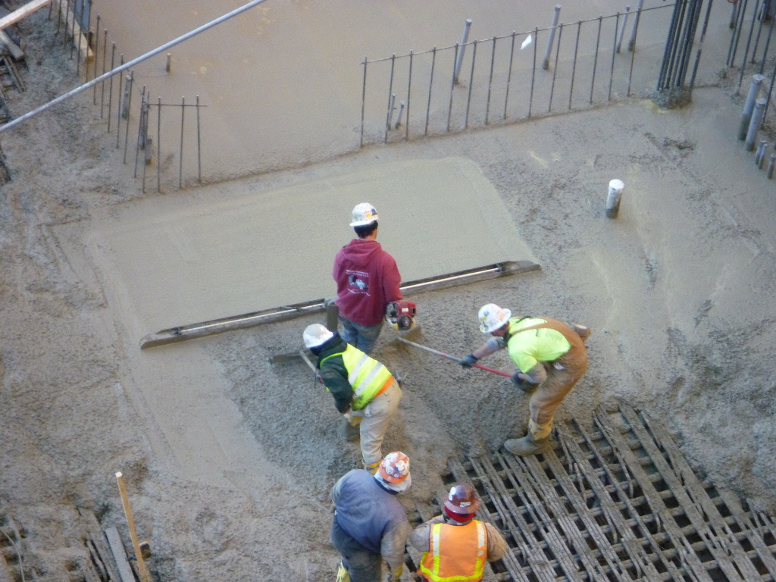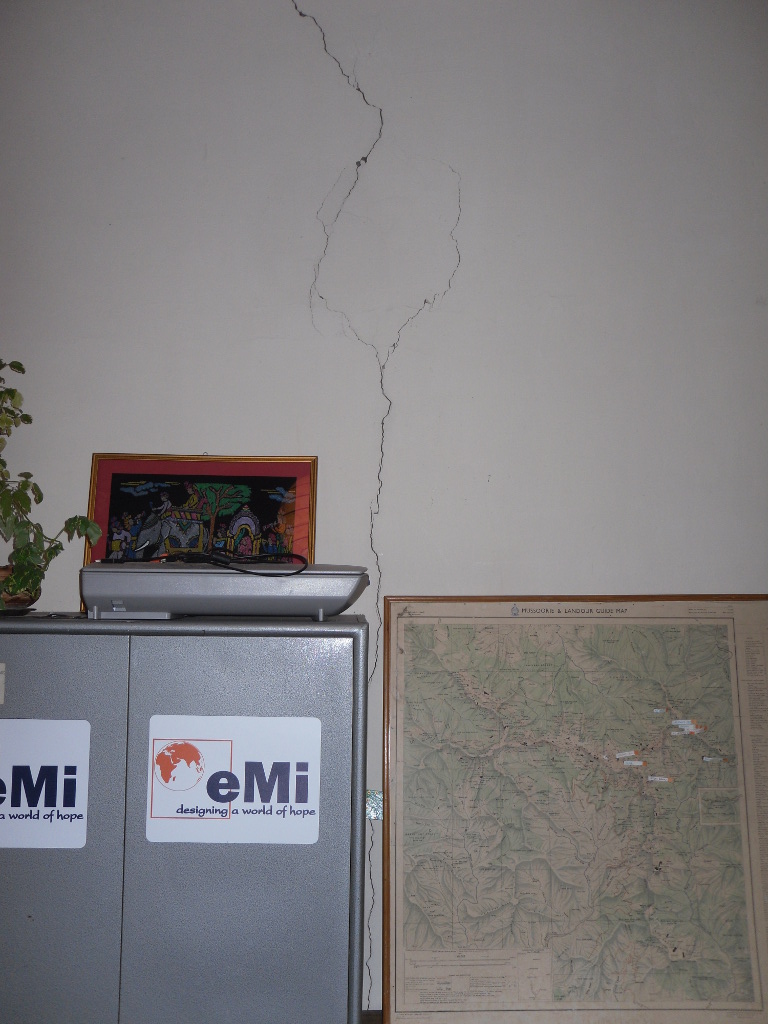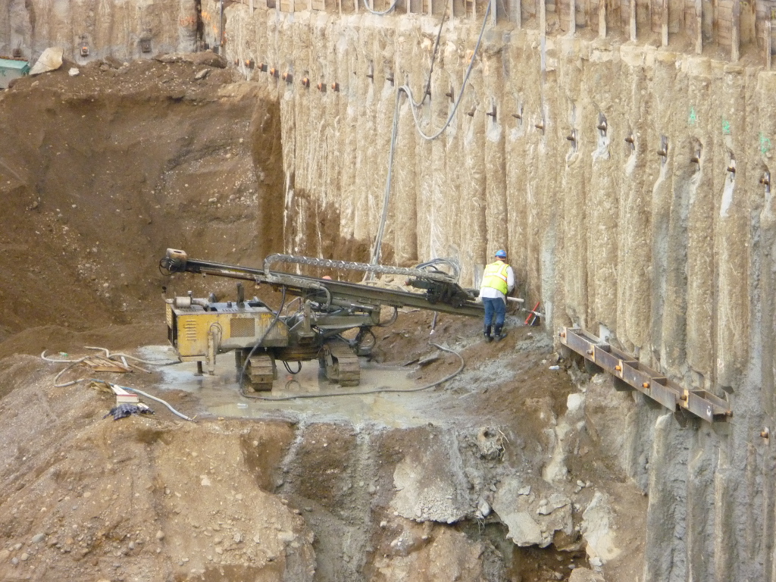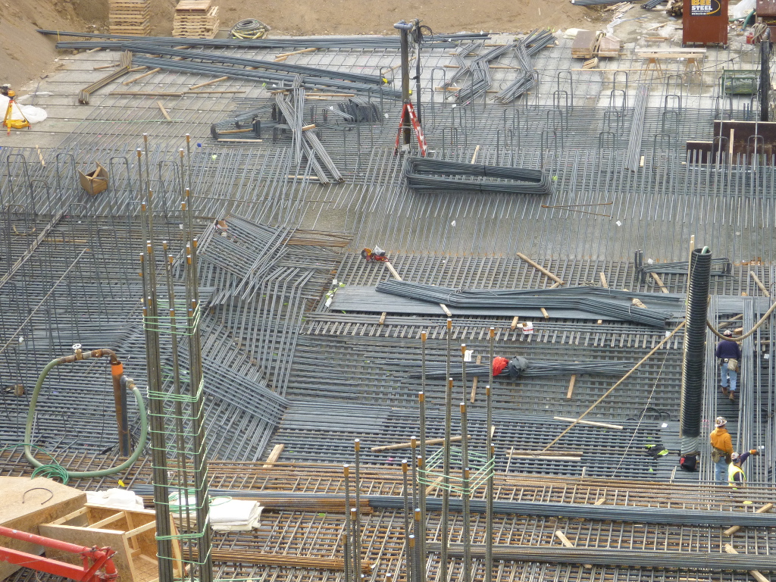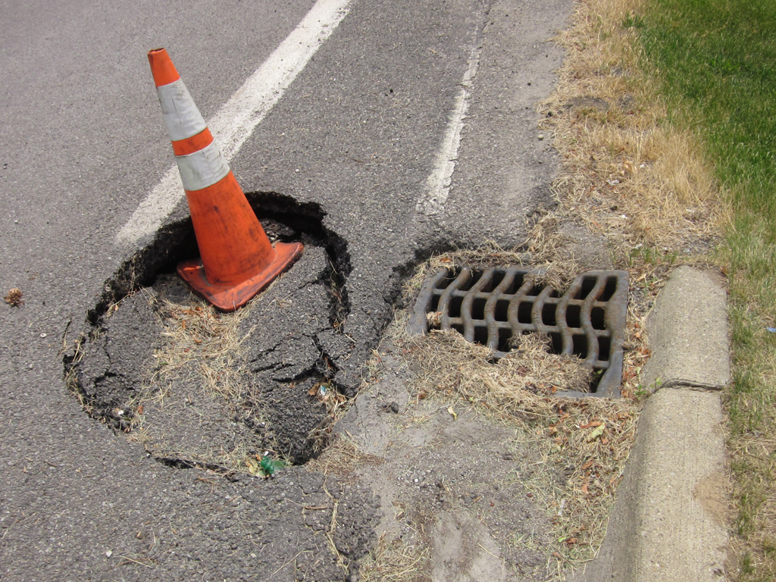
Photo Credit: Karl Jansen
This is a special kind of sinkhole probably caused by the failure of a storm sewer system connection. Sinkholes like this one form when and where a sewer pipe fails, allowing rainwater to wash earth material into the pipe and down the system. When the earth is washed away, the above material collapses down causing a hole to form. Due to the close proximity of this sinkhole to a catch basin, this sink hole was probably caused by a failure of the connection of the sewer pipe to the structure.
