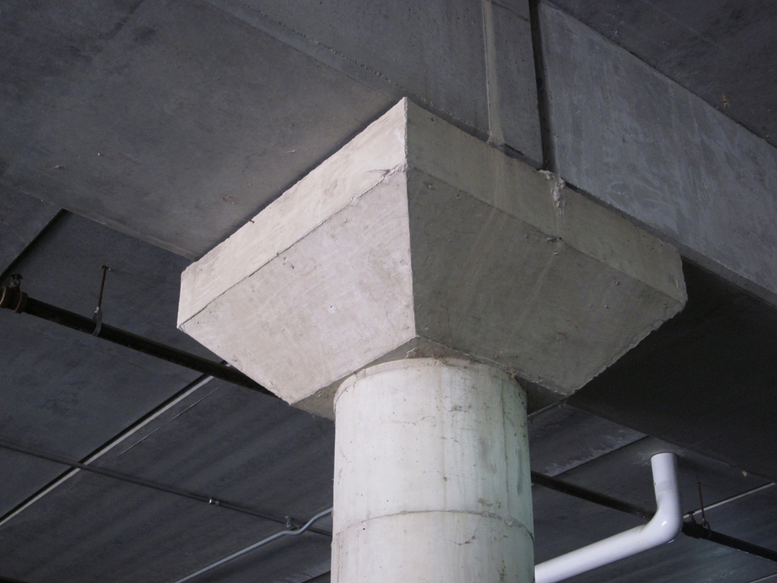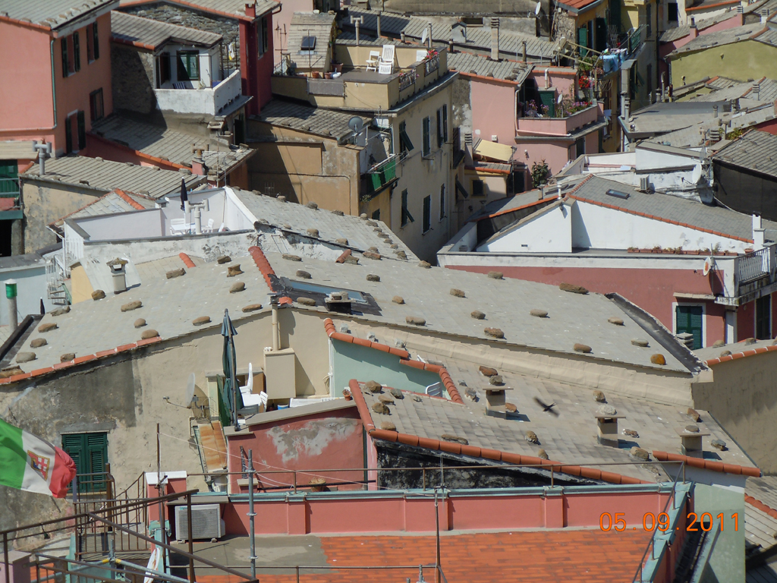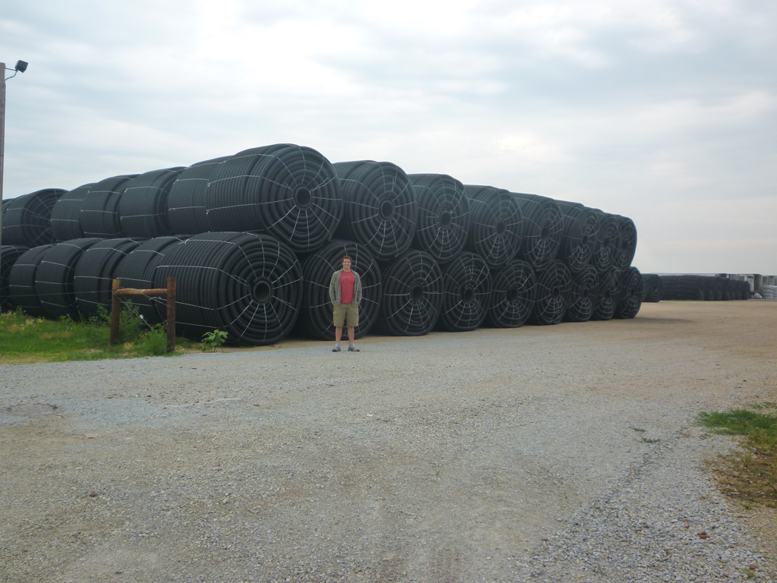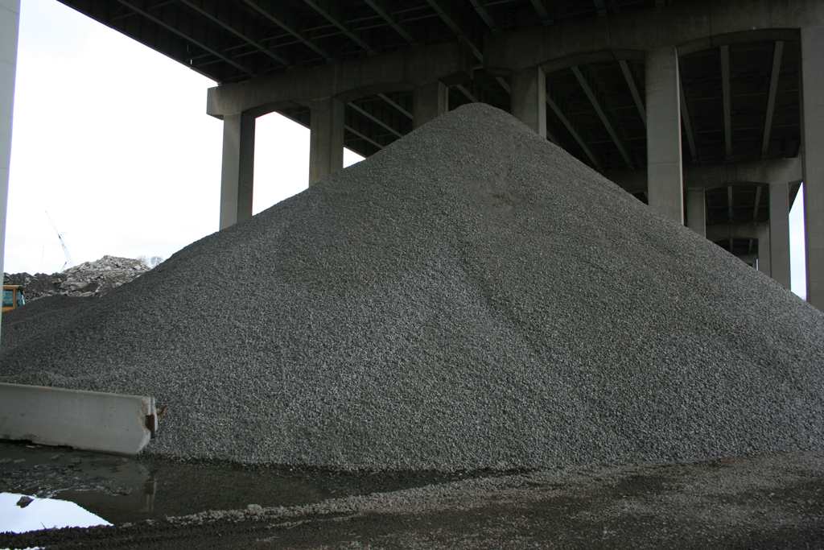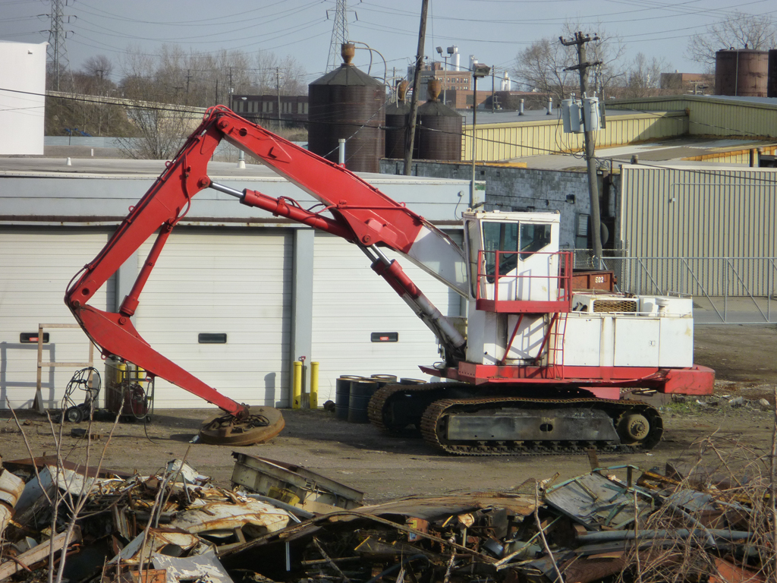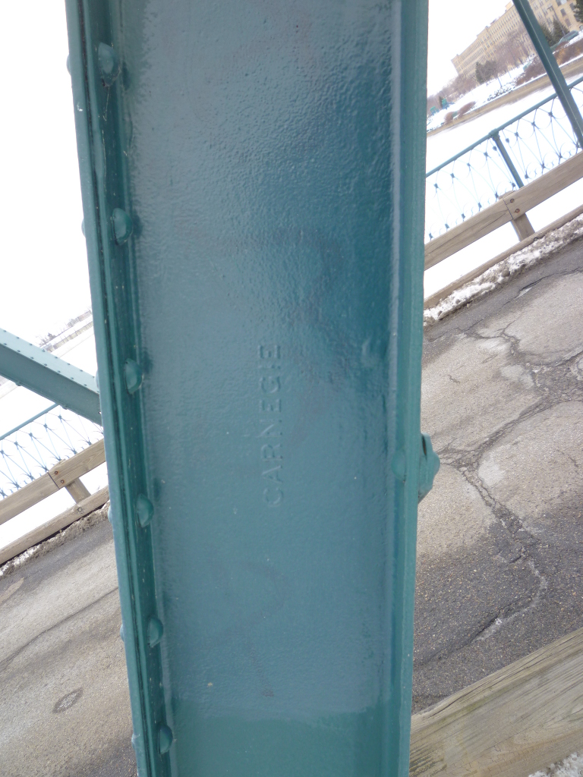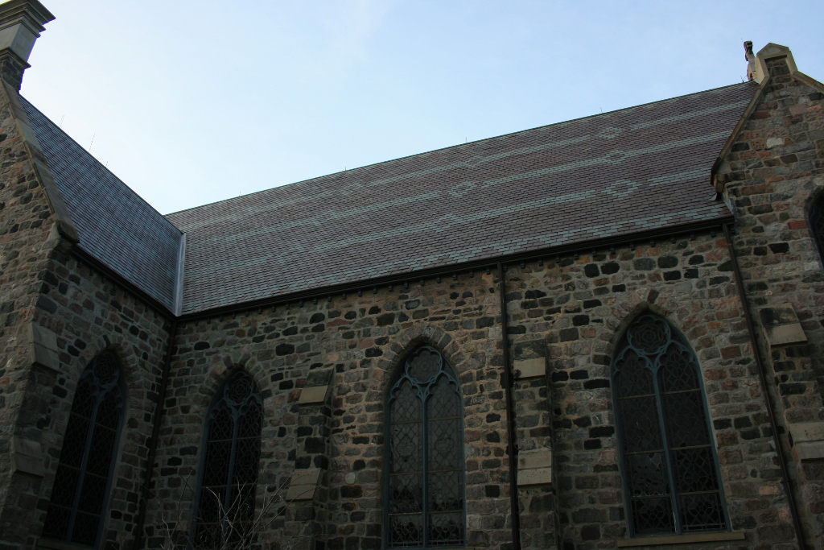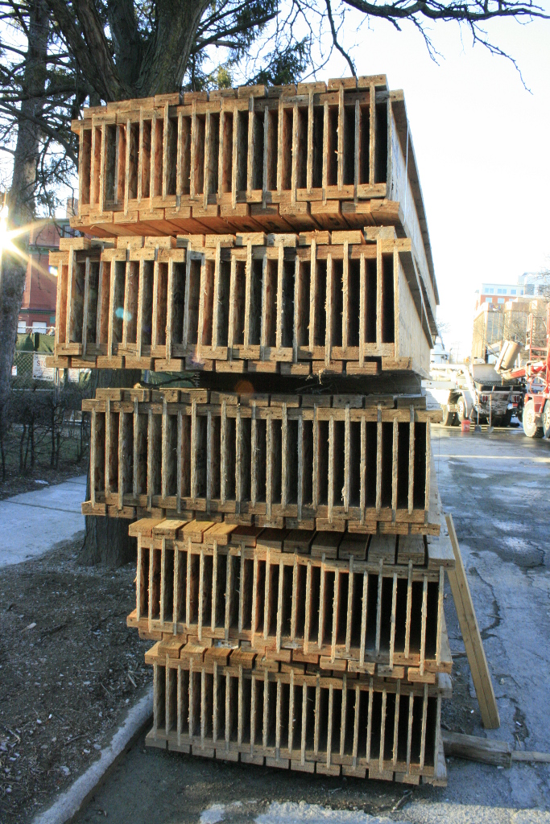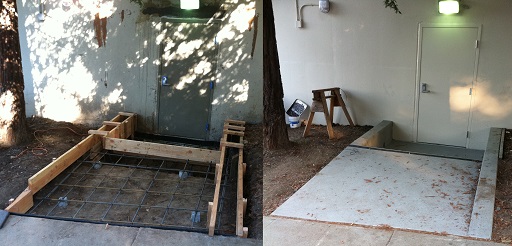
Photo Credit: Alex Mead
Pictured here is a before and after pour picture of a steel-reinforced concrete staircase. The picture on the left clearly shows the inner resteel, or rebars, placed on risers in the formwork. The steel in designed to take the tension load in the stair case and also helps to prevent cracking. The bars are placed on risers so they are held in the proper position when pouring. Proper placement within the concrete is crucial to ensure they carry the tensile loads as the designer intended once the concrete has cured. After curing, the wooden forms are removed to be used again on another job. Finally, soil is placed around the structure to support the new steel-reinforced concrete staircase.
