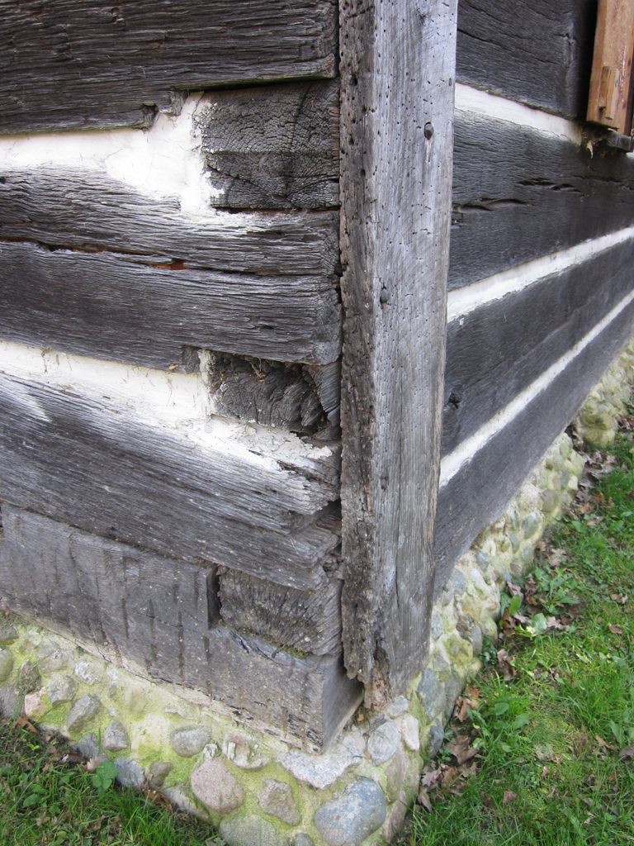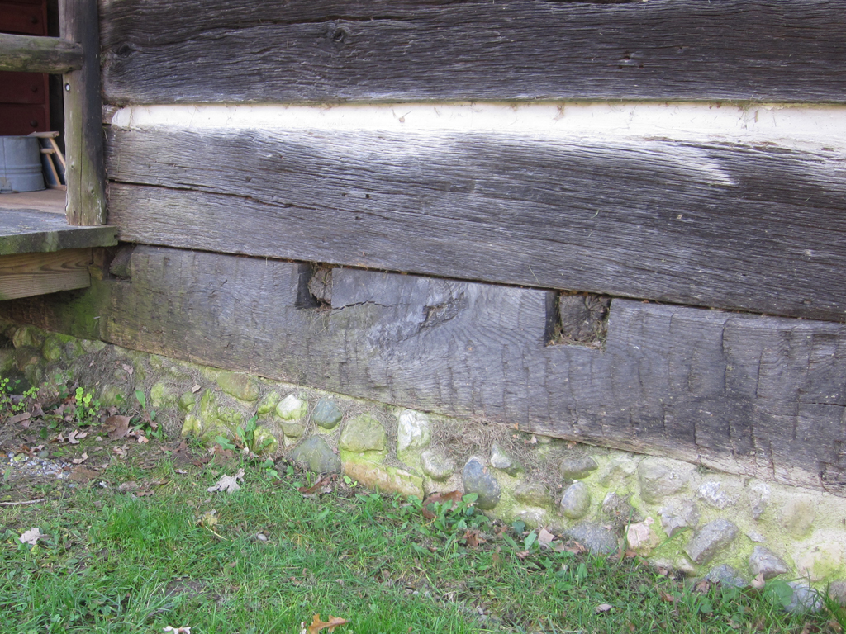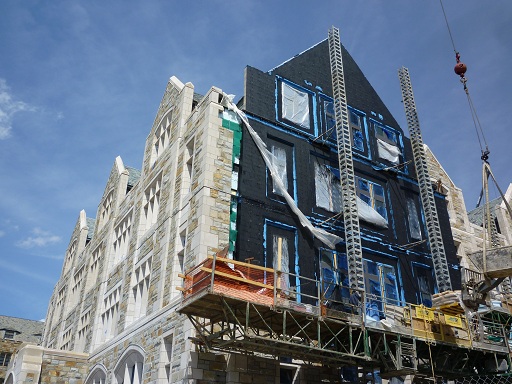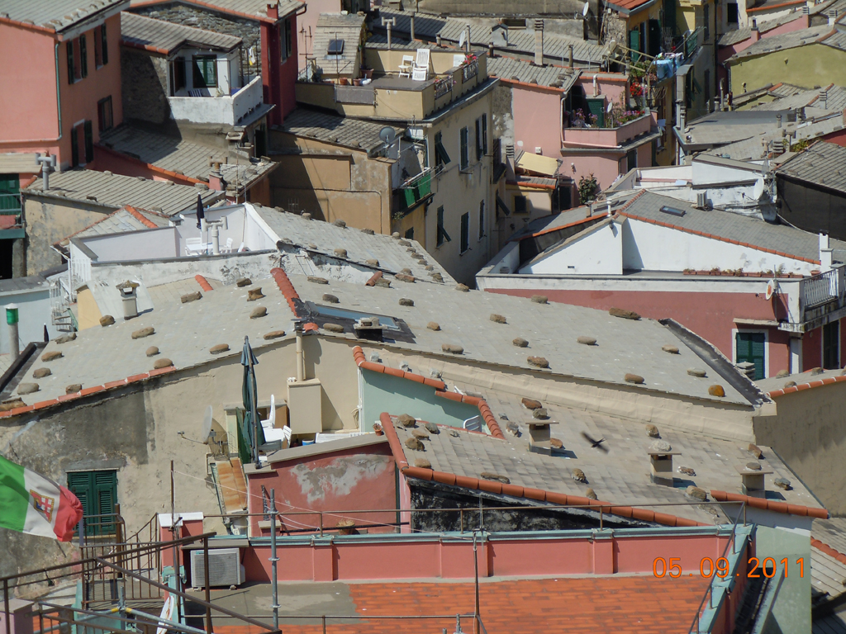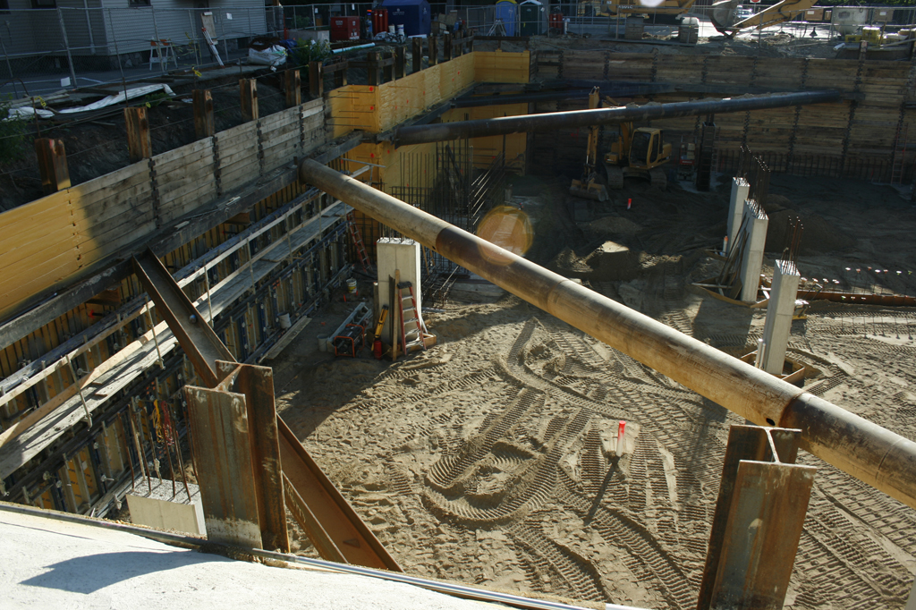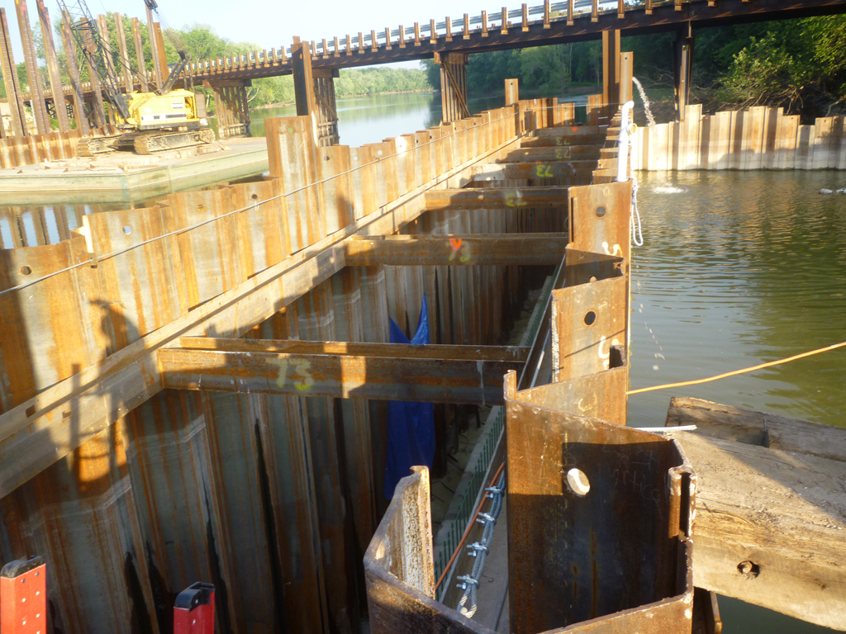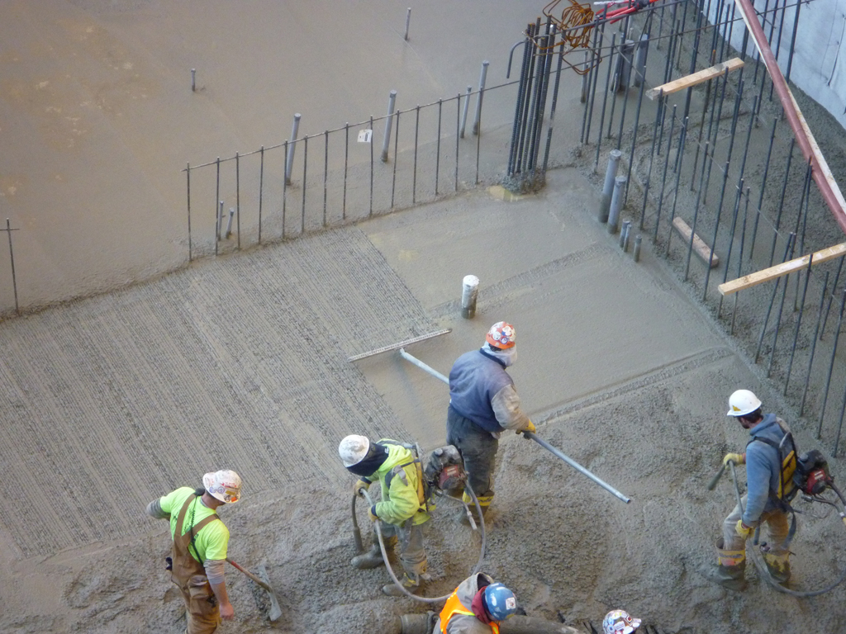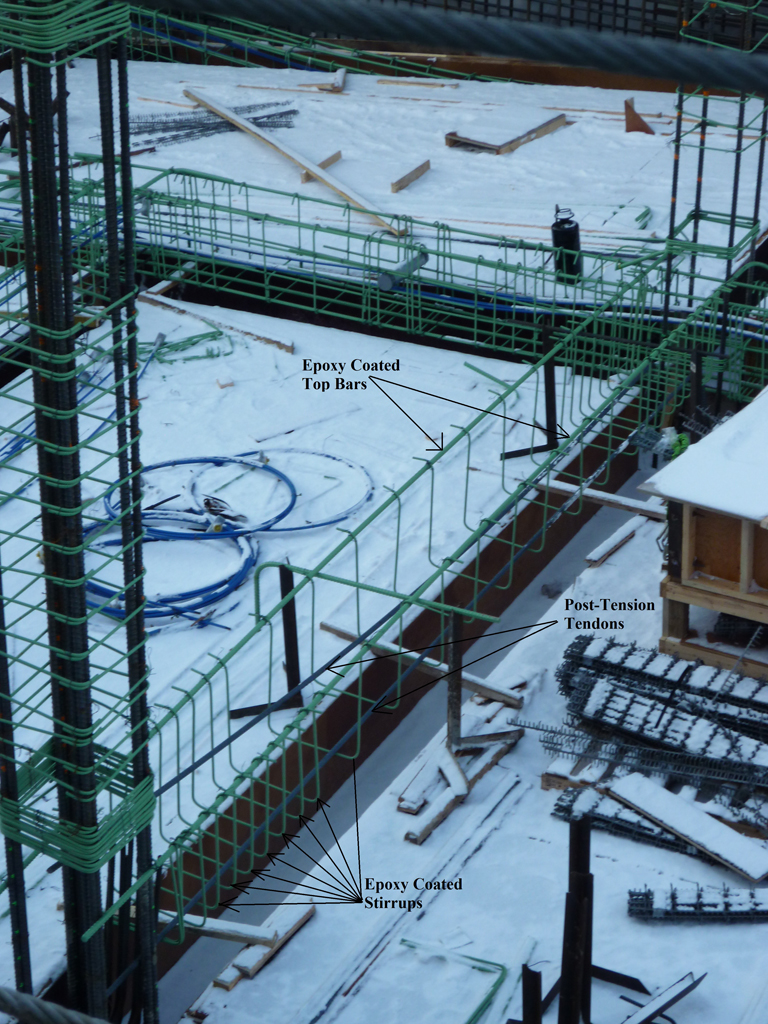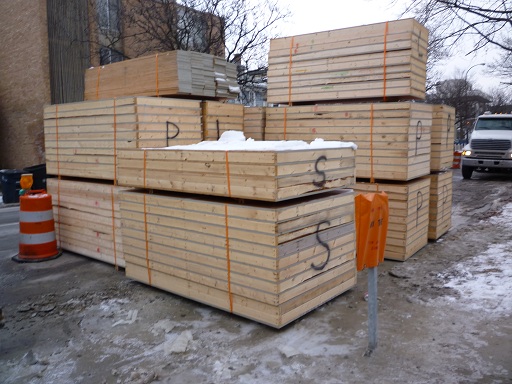
Photo Credit: Alex Mead
Seen here is concrete formwork that has just arrived on a construction site and is ready for use. These flat formwork pieces are used for things like walls or elevated slabs, where a flat surface will be needed. Form pieces like this are fairly straight forward to build, however, require some space and are best constructed in an assembly line type method. However, space on many projects, like this underground parking structure, is at an absolute premium. Thus, many times these types of formwork pieces are constructed off site at a location with “cheap” space. In the construction industry this space at which a company does off site work is commonly referred to as “the shop.”
