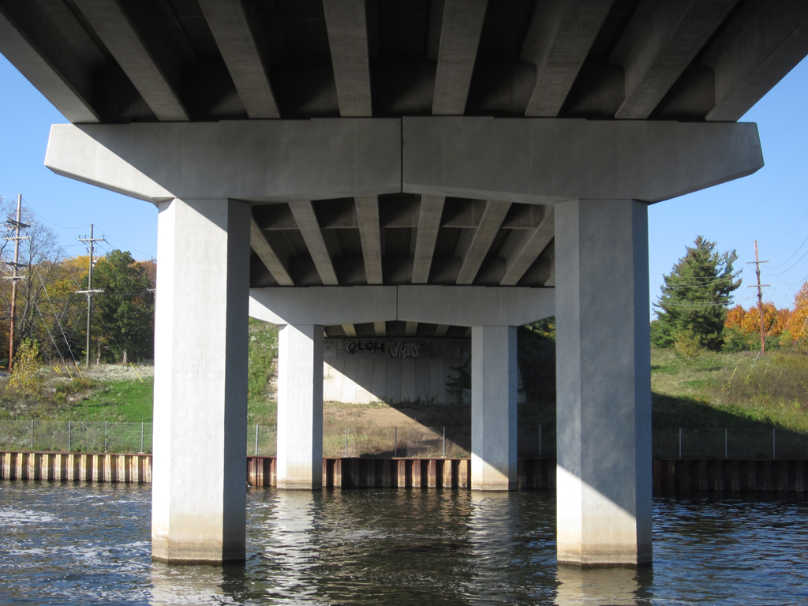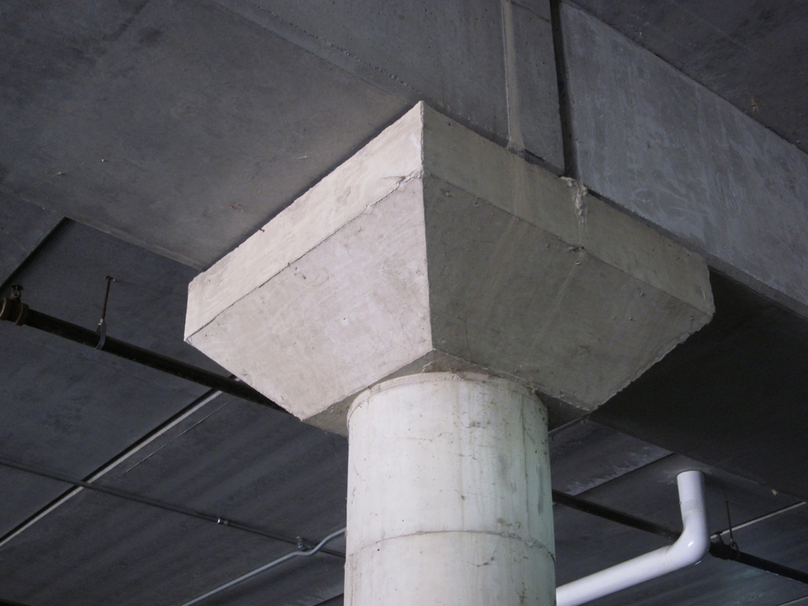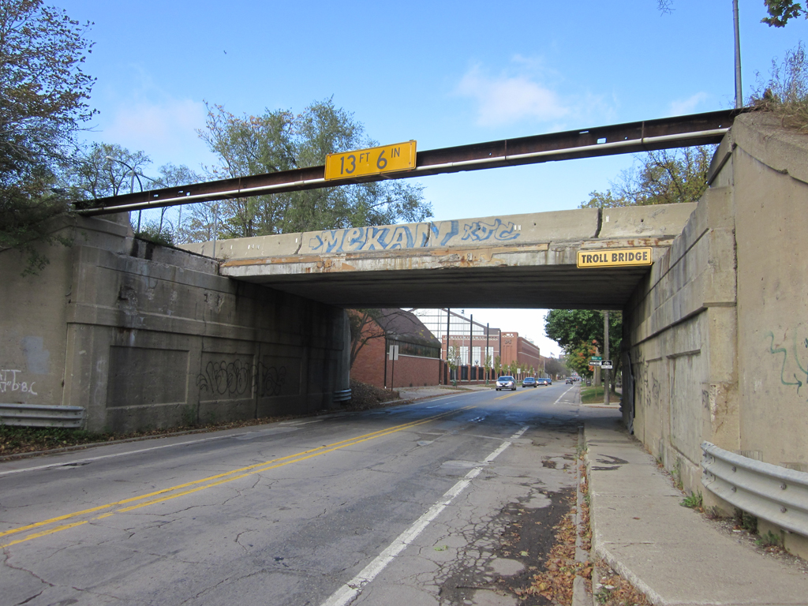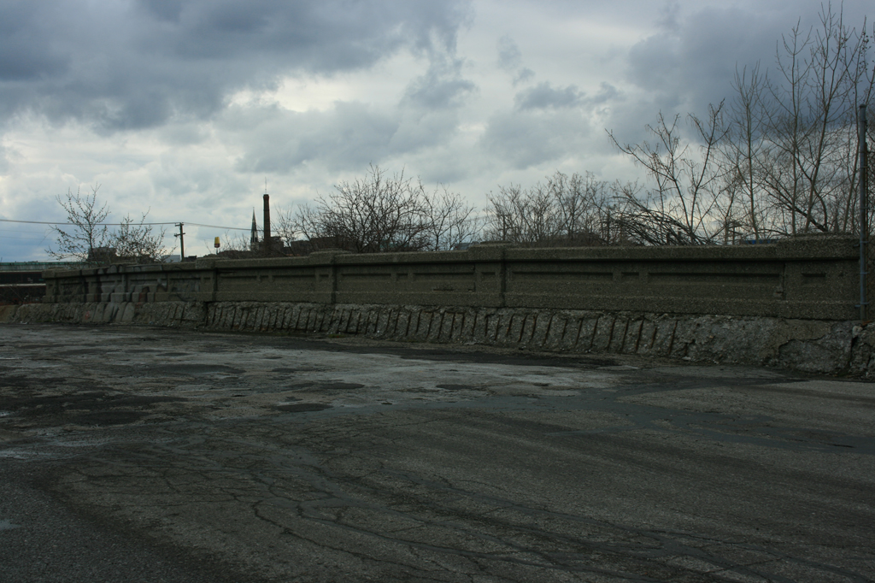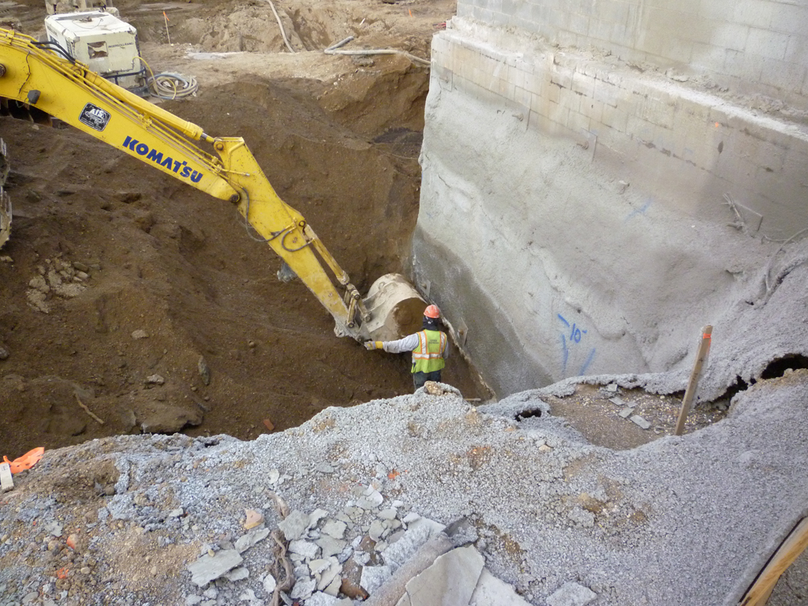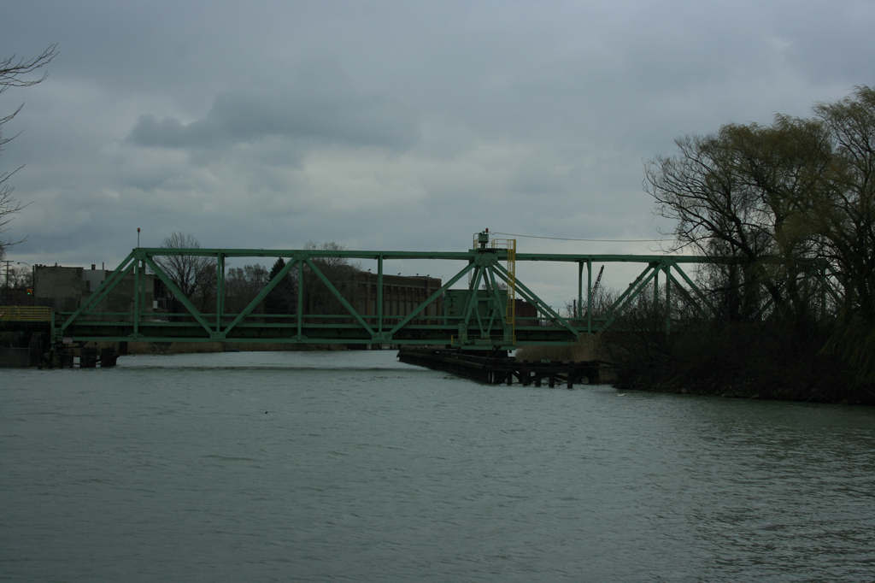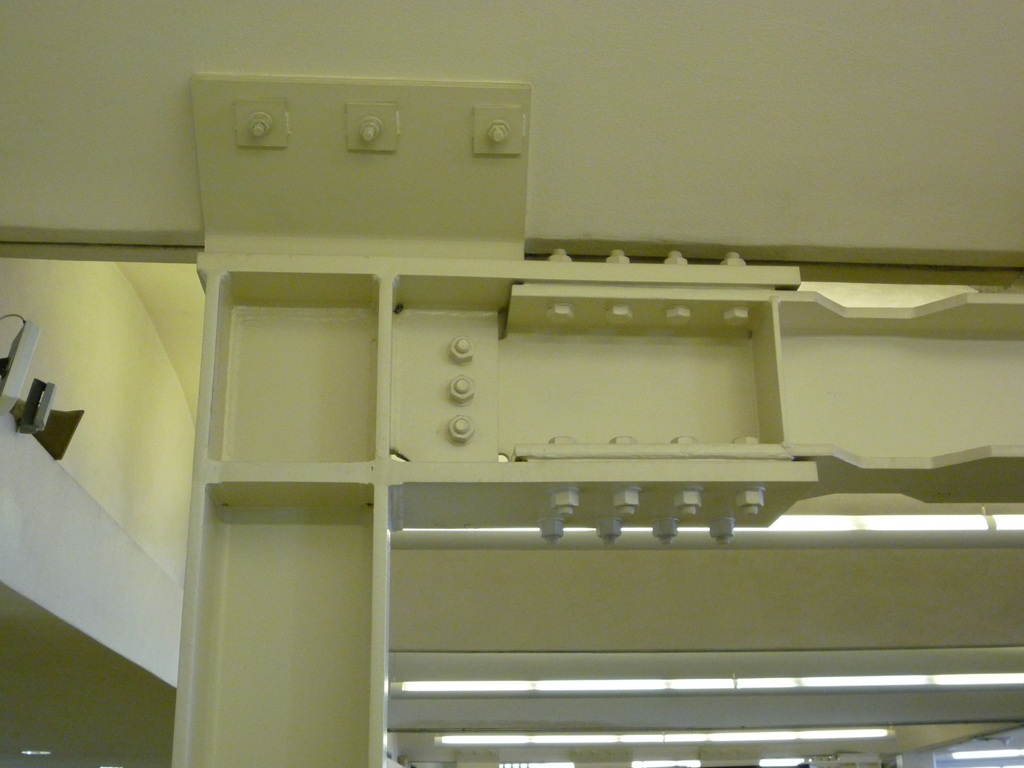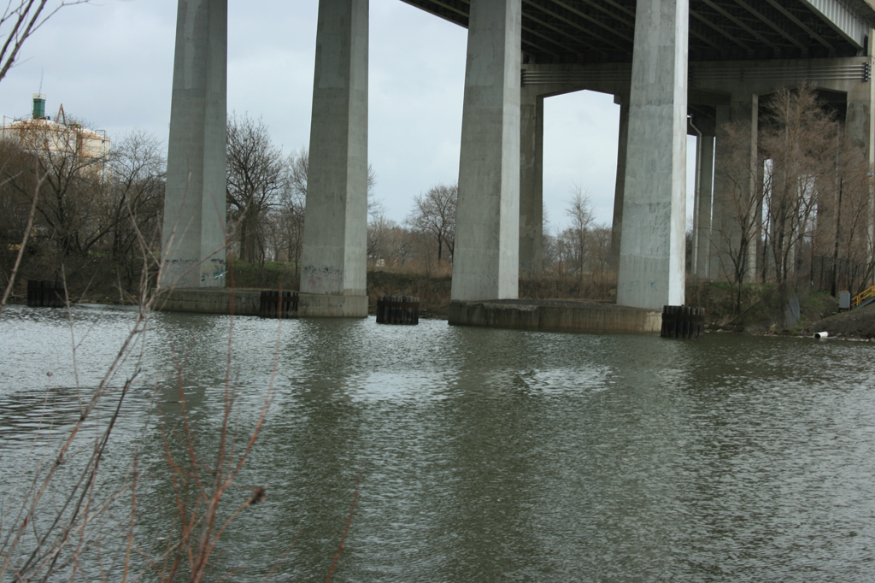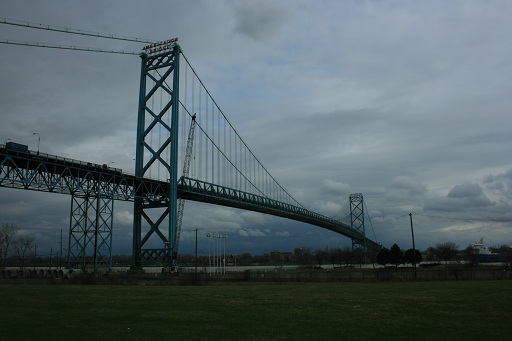
Photo Credit: Alex Mead
Seen above is the Ambassador Bridge connecting Detroit, MI, USA to Windsor, Ontario, Canada. It is a standard suspension bridge with two anchorages, two towers, and two main cables. A unique feature of this bridge is it is privately owned and an international border crossing. It is owned by Michigan billionaire Manuel Moroun and has lead to many controversies as this bridge is the only connection for many miles which commercial truck traffic can cross between the two countries.
